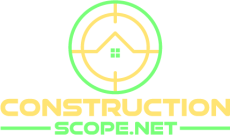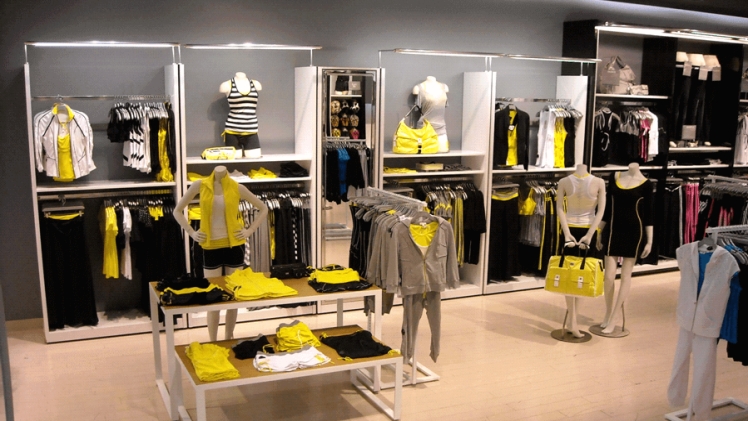The primary objective of retail design is to create value and positively impact customer experience. The layout is what overall can make a significant difference to the success of a retailer, and ultimately whether a retailer survives or not. Here, we will take a look in some more depth and detail at the store layout science behind good floor design / retail design and look also at the key areas to consider when planning or redesigning a retail store or space.
Single floor preference for store layout
It’s been known over some time now that shoppers like to navigate the store from the floor they have entered the store on / from. For a retail this can mean a single floor design is optimal. Changing floors, whether by stairs, lifts or escalators, negatively impacts the flow around the store. Though, there are exceptions to this rule, such as department stores, where a multiple floor layout can actually help shoppers navigate and help in terms of how they experience the store. On the whole, for most retailers a single storey premises would be optimal.
The decompression zone
The area where shoppers first enter a shop is known in the world of retail and retail design as a whole too as being the decompression zone. The decompression zone is a transition area used and needed by shoppers to help them to adjust to the overall store environment. Shoppers don’t notice this area or what is in it, though this space shouldn’t be ignored.
This part of the retail store is vital to the wider overall shopping experience, as shoppers need time to transition from where they have just come as they will likely now be experiencing new smells, different lighting and music, and the overall look and feel also of your store. This area needs to be free of clutter and signage so shoppers can get through your store quickly and easily. A welcoming, uncluttered, well-designed space will ensure people don’t enter your store and walk straight back out again.
The invariant right
The invariant right basically overall refers to the fact that the vast majority of shoppers will head off towards the right-hand side of the store. The reasons behind this are debated, though some believe it is as simple as the fact that most people are right-handed. Typically, shoppers will head towards the right-hand side of the store in a counter-clockwise direction.
The area right after the transition zone is where retailers can make the biggest impact, and the principle of the invariant right means you can easily identify this key area within your store. Think about what the must-see things are for your incoming customers to look at and focus on.
Customer flow
This is an aspect that tends to vary to some degree by store depending on the type of merchandise, size of the store, target customers and also depending on other aspects too. It’s important that you take note of how your customers are navigating your store. Whether you identify your customer flow through your own observations or you employ a specialist company, you need to gain an understanding of how shoppers move around and how they experience what you have on offer. Monitor customer flow at different times of the day too. Are there bottlenecks on certain aisles or in specific areas? Are there areas people are not often visiting? You need to identify any problem areas so you can overall improve the overall customer experience.
Structure your pathways
It’s very common in retail nowadays that a shopper will typically enter the store and head off towards the right and travel in a counter-clockwise direction. From this very point, you can adapt your store to guide shoppers around your shop and in turn use this point to make sure they visit the areas you want them to see and visit in the store. You may not have aisles though it is worth noting that with the clever use of racks, furniture and displays you can create a clear path for a customer to travel in your store. Place the most important products in prominent positions or show them off with the use of point of purchase (POP) units. From being able to do this, your prominent displays can actually become part of your pathway, and ensure your shoppers will see exactly what you want them to see.
Overall, you should look to make sure that as a retailer you are able to provide enough space for your shoppers at the checkout itself. Look to make sure there is space for customers to place their personal belongings while paying. Also make sure you properly plan for busy times as you do not want a line of customers blocking your well planned-out browsing pathways. A snaking checkout line will minimise the space taken up by queuing customers. There are a good number of retail design agency firms in the market all able to help with this and help ensure your store is well set up and making the most of it’s floor space.
Read more about f95zone
Infographic created by Clover, a retail POS system company

